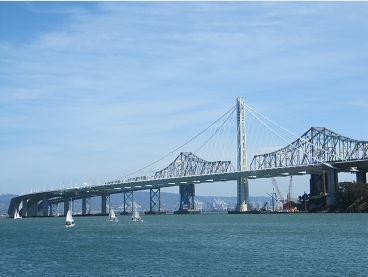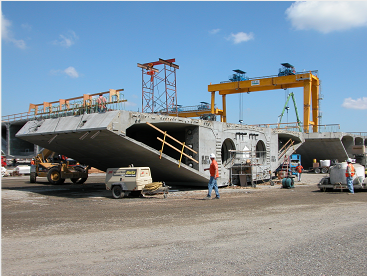





WHAT HAVE BEEN ACCOMPLISHED:
The new Bay Bridge between San Francisco and Oakland included 2.1-mile of bridge structure, including a single tower signature span of 1,263 feet and the skyway. The skyway is approximately 6,900 feet long of post-tensioned concrete, and was built by precast segmental construction. It has 525 feet typical span that carrying 5 lanes with LRT in each traffic direction. The width of precast segment is more than 87 feet.
JMEC has been structural consultant for the design of the EB and WB skyway, the main span foundation, and redesigned the tower saddle and shear keys at Pier E2 using forces calculated by the design team. Specific work items included the following:
JMEC has been structural consultant for the design of the EB and WB skyway, the main span foundation, and redesigned the tower saddle and shear keys at Pier E2 using forces calculated by the design team. Specific work items included the following:
- Preliminary and final main span design including main tower foundation and shear keys
- Preliminary and final design of skyway including foundation and superstructure
- Transverse design of skyway with provisions for LRT and bikeway
- Designed precast LWC panels for skyway
- Designed hinge segments for skyway
- Quantities calculations for transverse PT and hinge reinforcement
- Transverse design for CIP segmental alternative
- Provided services during construction (SDC) and design resolution for both the skyway and the main span SAS, checked structural design for construction loads and contractor's design modifications, designed the tower head.
- Provided personnel at the Caltrans construction field office.
Project Role: Subconsultant for Bridge Design
Clients: California Department of Transportation
T.Y. Lin International/Moffatt & Nichols JV
Clients: California Department of Transportation
T.Y. Lin International/Moffatt & Nichols JV
Special Issues: Challenges with minimizing weight in large 8 m normal weight concrete segments in combination of using a steel end span to allow for balanced cantilever construction. Construction of the heavily reinforced hinge segments, pipe beams, steel tower and steel box as required for seismic resistance. Worked with Caltrans and contractors to resolve field issues.
Schedule: Open to traffic on September 2, 2013
Awards: The project won many awards including the Project of the Year Award 2013 - ASCE Region 9; Outstanding Transportation Project Award 2013 - ASCE San Francisco Section; Award of Excellence, Infrastructure 2014 - SEAOC; Outstanding Structure Award 2015 - IABSE; America's Transportation Award, Grand Prize 2014 - AASHTO and many others.
Schedule: Open to traffic on September 2, 2013
Awards: The project won many awards including the Project of the Year Award 2013 - ASCE Region 9; Outstanding Transportation Project Award 2013 - ASCE San Francisco Section; Award of Excellence, Infrastructure 2014 - SEAOC; Outstanding Structure Award 2015 - IABSE; America's Transportation Award, Grand Prize 2014 - AASHTO and many others.


Corporate Office
165 Lennon Lane, Suite 106, Walnut Creek, CA 94598
Tel: (925) 944-8999 Fax: (925) 944-9998
165 Lennon Lane, Suite 106, Walnut Creek, CA 94598
Tel: (925) 944-8999 Fax: (925) 944-9998

Completed Bridge with Dismantling of Existing Bridge in the Background
Precast Segments for Skyway at the Stockton Casting Yard
Copyright © 2024 JMEC Engineering Inc. All rights reserved.